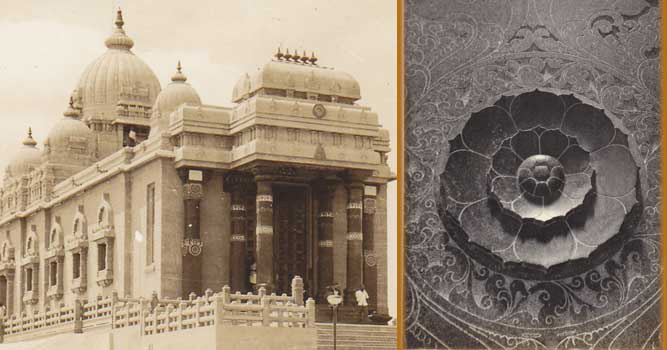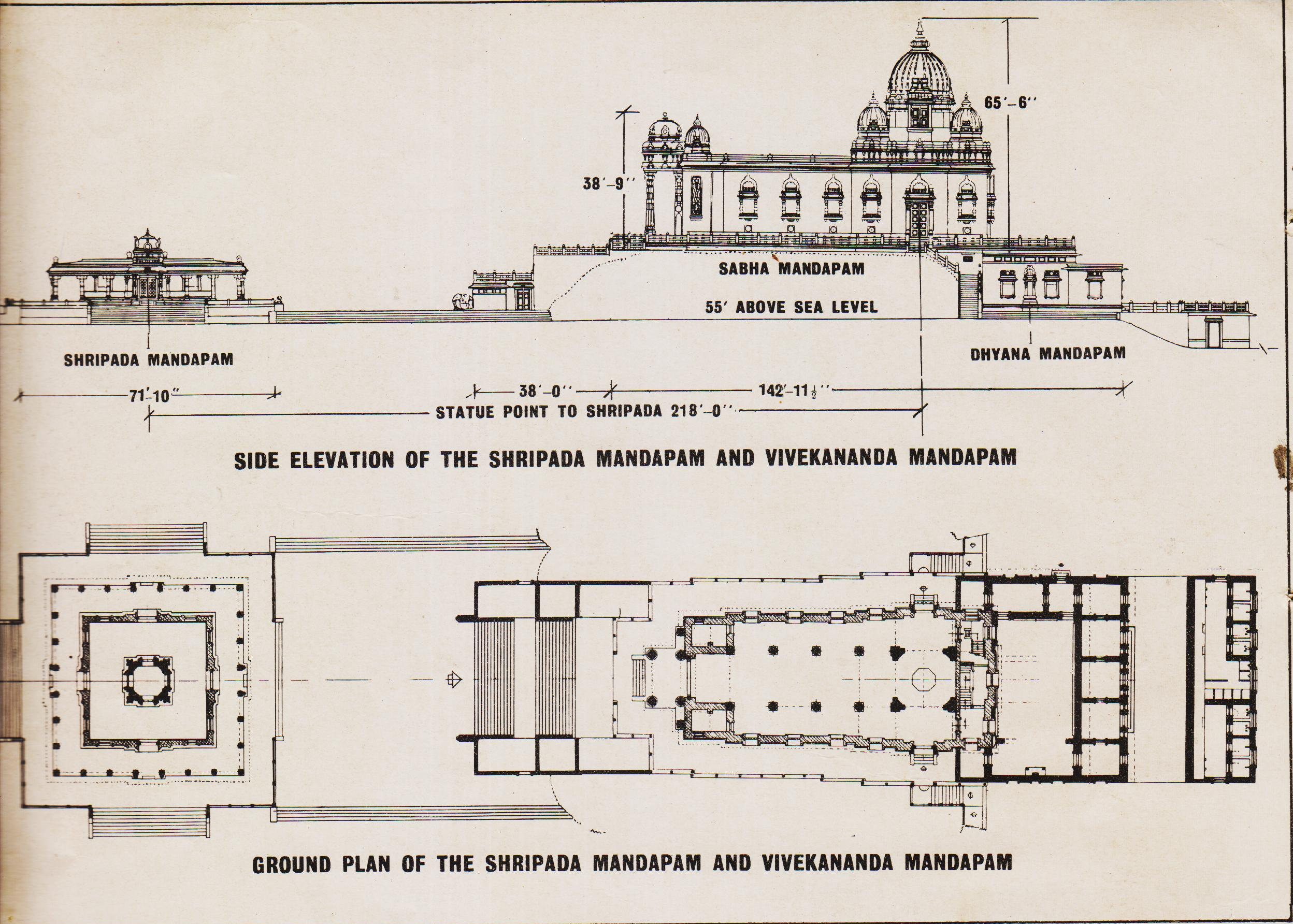Vivekananda Rock Memorial
At Kanyakumari - a unique symbol of unity and purity - is the Memorial of Swami Vivekananda, another symbol of the united aspiration of Nation. In the Memorial, there is a happy and harmonious blend of all the architectural beauty of the country. It is a symbol of unity because the whole nation wished, worked and contributed for it. Person from all states participated in its inauguration.




